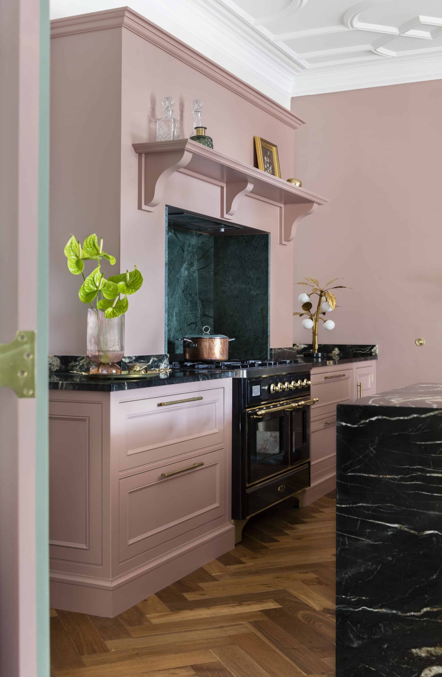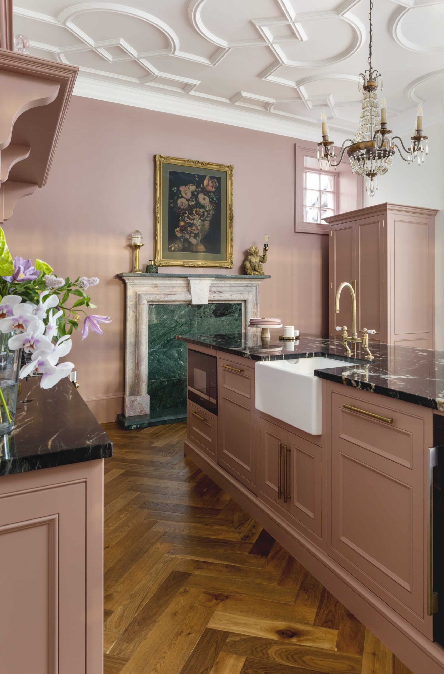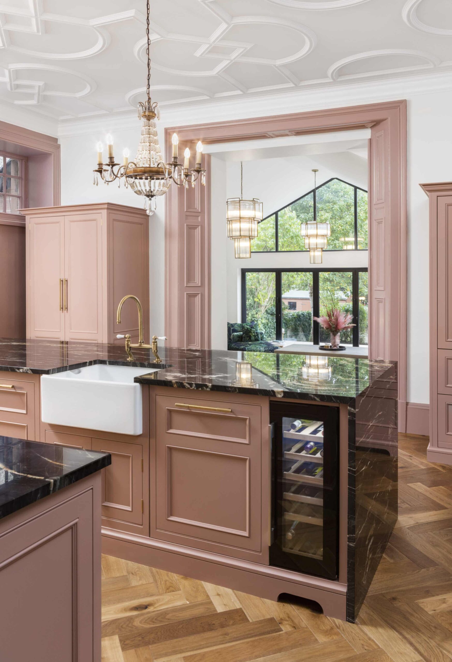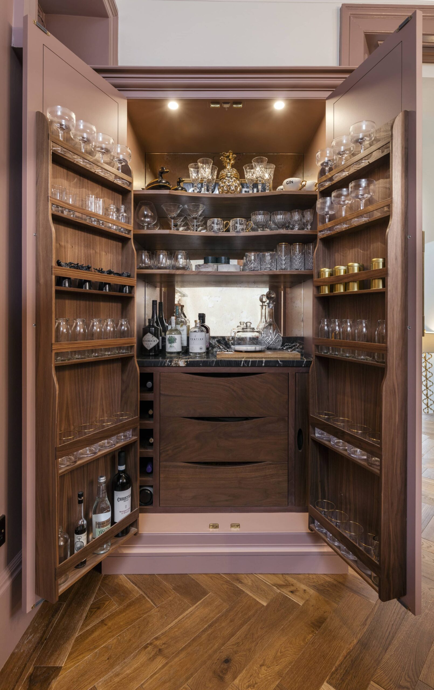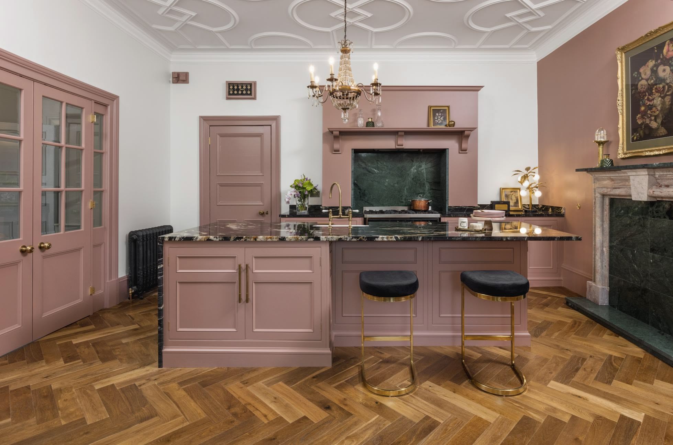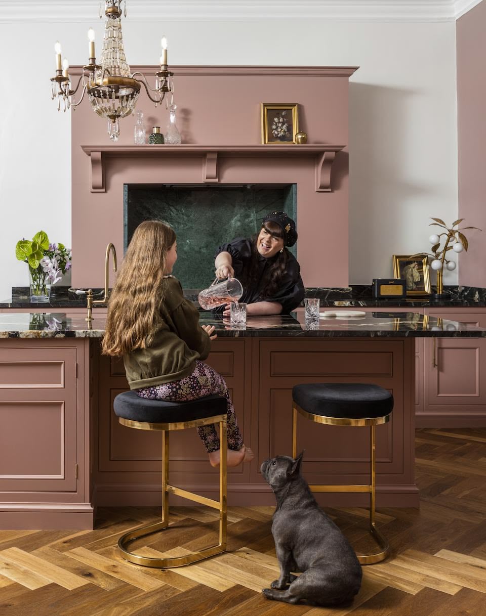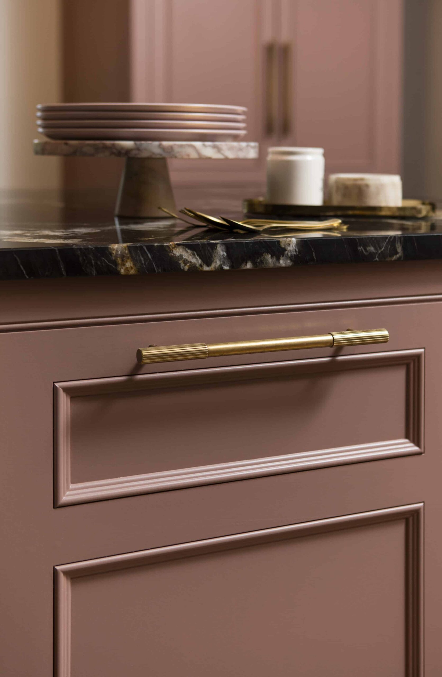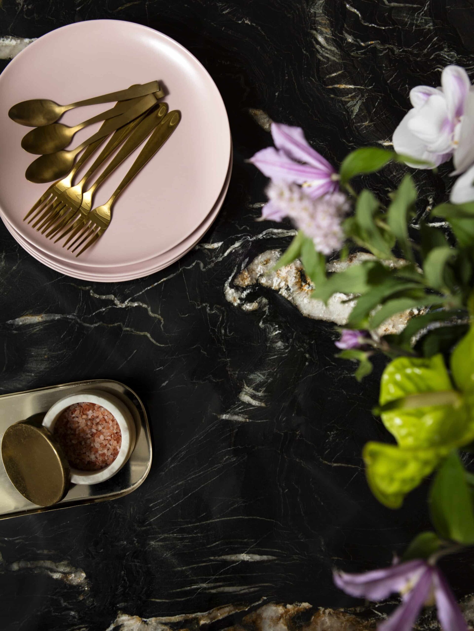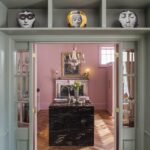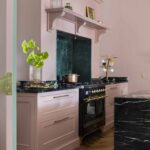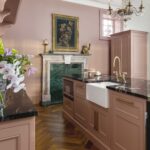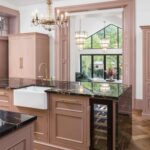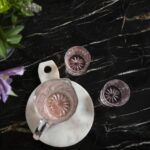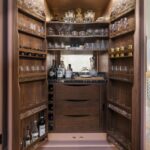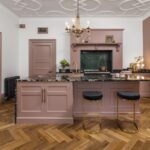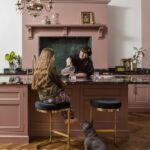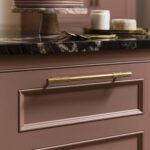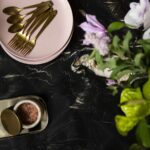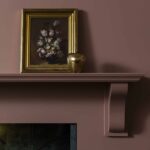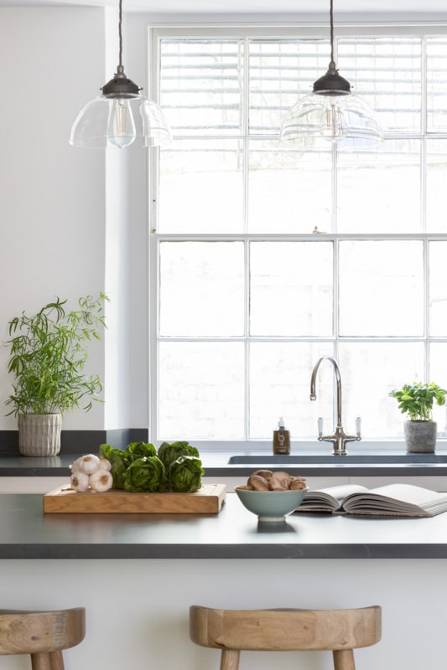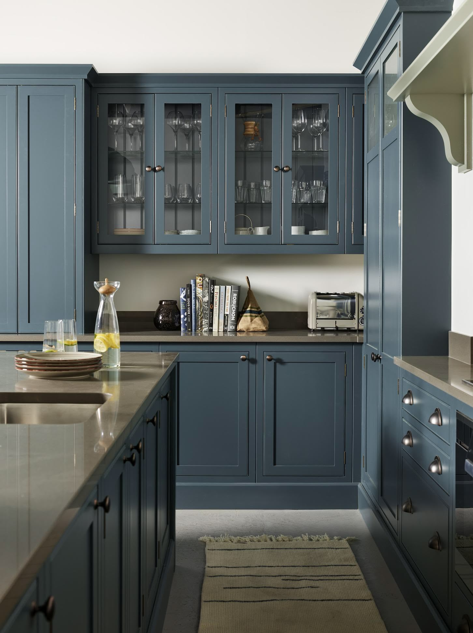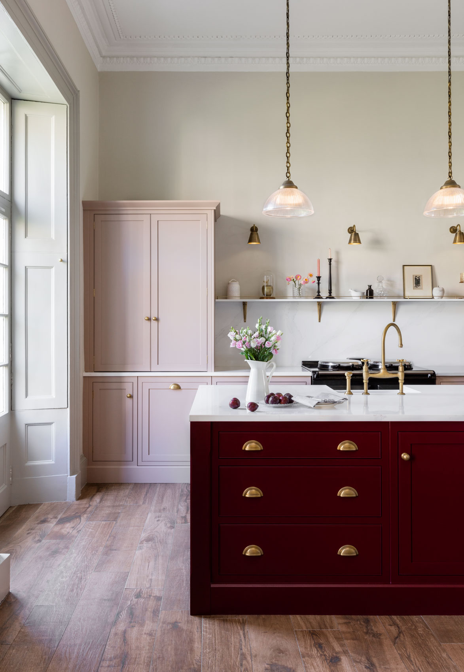Decadent Glamour
Formally a dining room in a Victorian home, this kitchen has been seamlessly designed to applaud and elevate the grand period elements of our client’s Glaswegian home. The striking kitchen was designed to be at the heart of the property’s floorplan, it acts as an inviting space that is perfect for all social occasions. To beautifully complement the highly embellished architectural elements, our Original cabinetry perfectly provides an adorning sophistication. Our client worked closely with our Edinburgh based designer that helped bring her vision and ornate Victoriana interiors inspiration to life. The dusty rose colour palette is a stylish and confident contrast against the emerald marble splashback and the grey-green doors adjacent to the kitchen. The focal point is the island that divides the space with a relaxed seating area to enjoy informal meals and entertain guests. The luxurious Belvedere granite waterfall worktop boasts sophistication and elegance, only adding further to the sense of grandeur. Two free-standing units disguised as larders sit opposite and provide symmetry and balance to the scheme. One hides an American-style fridge-freezer and the other has been transformed into a bar. The finishes throughout the kitchen are traditional and decadent, with stunning brass handles, tap and lights blending effortlessly with the grand space.

