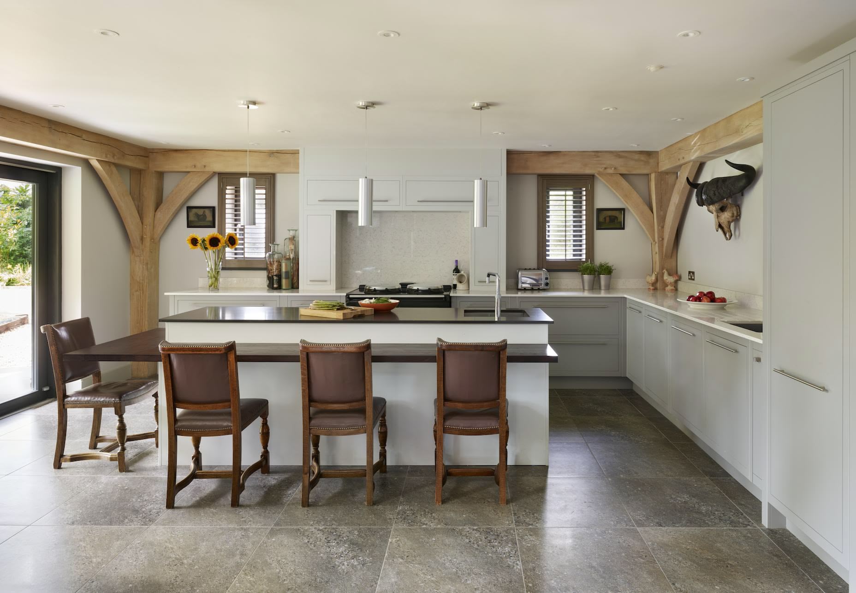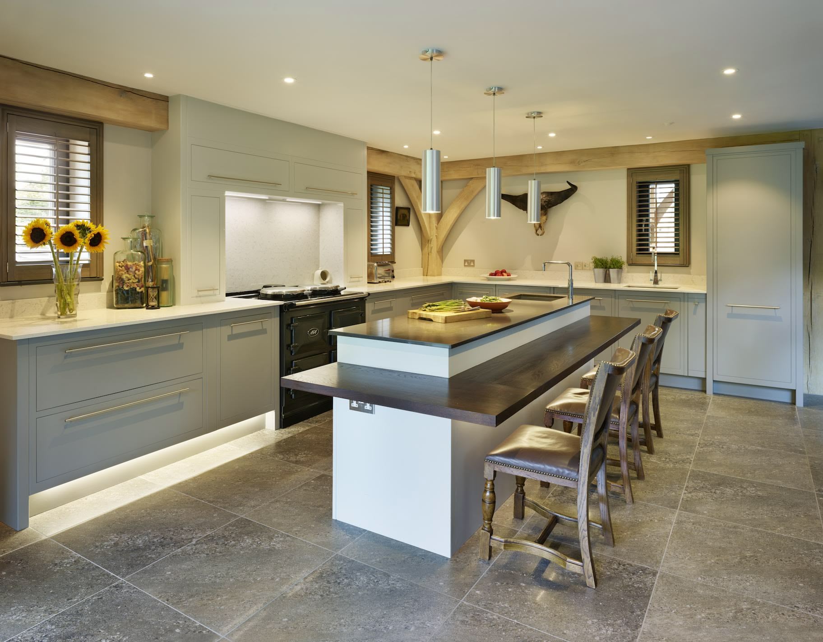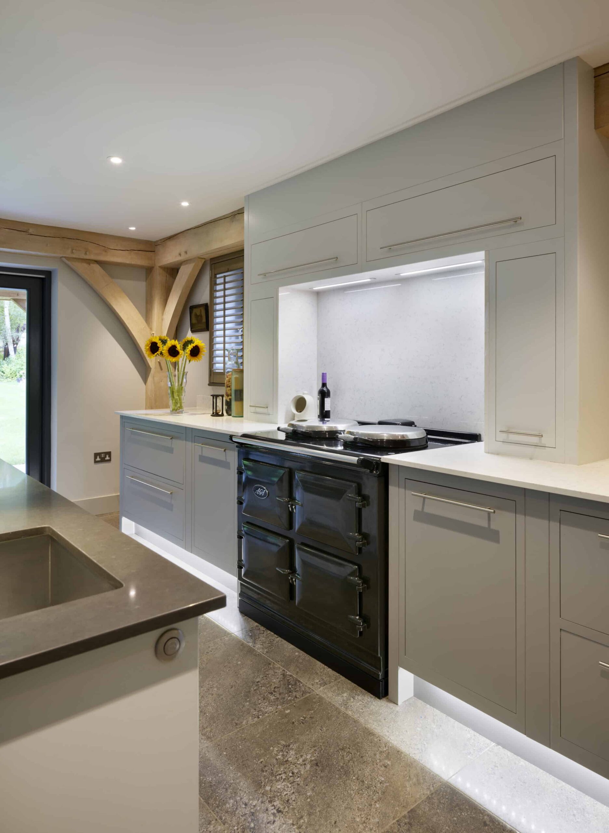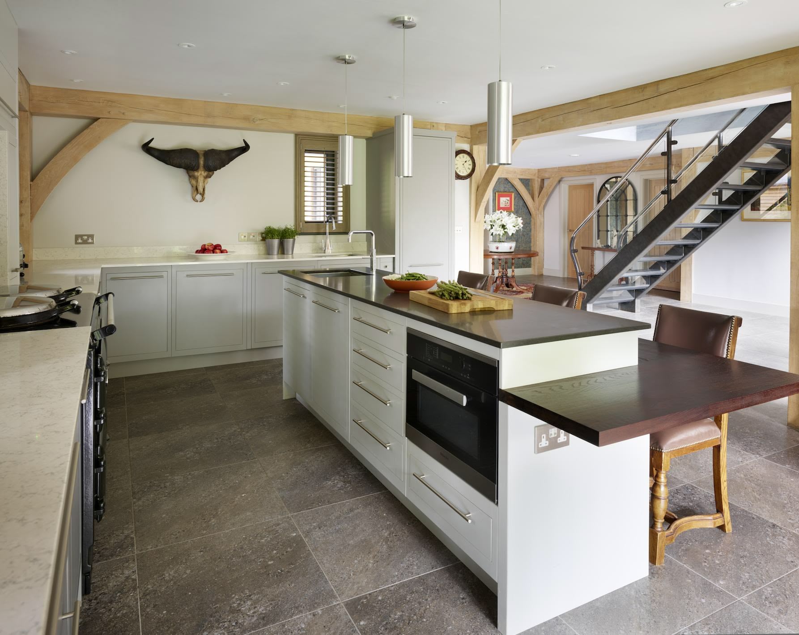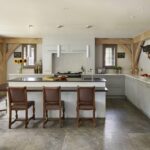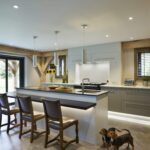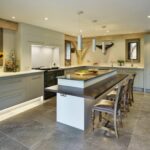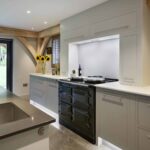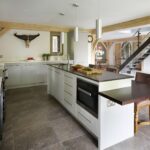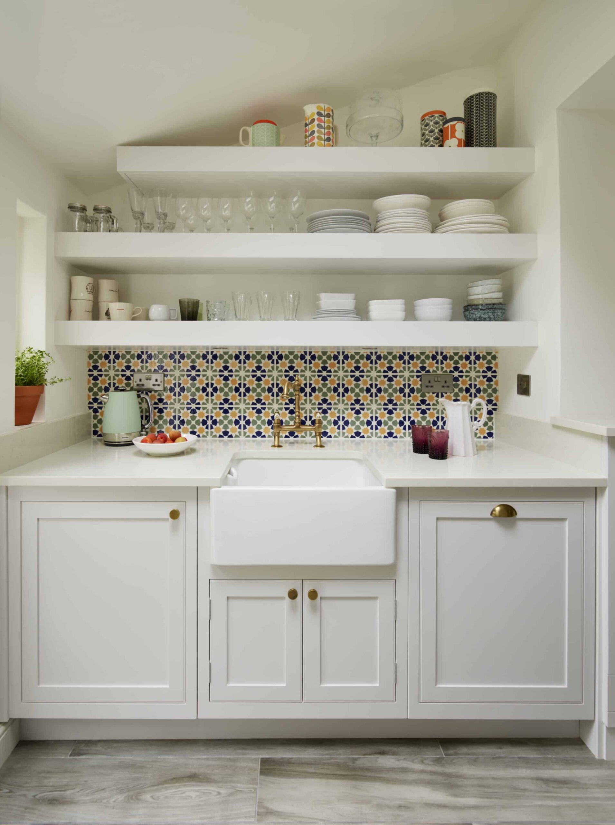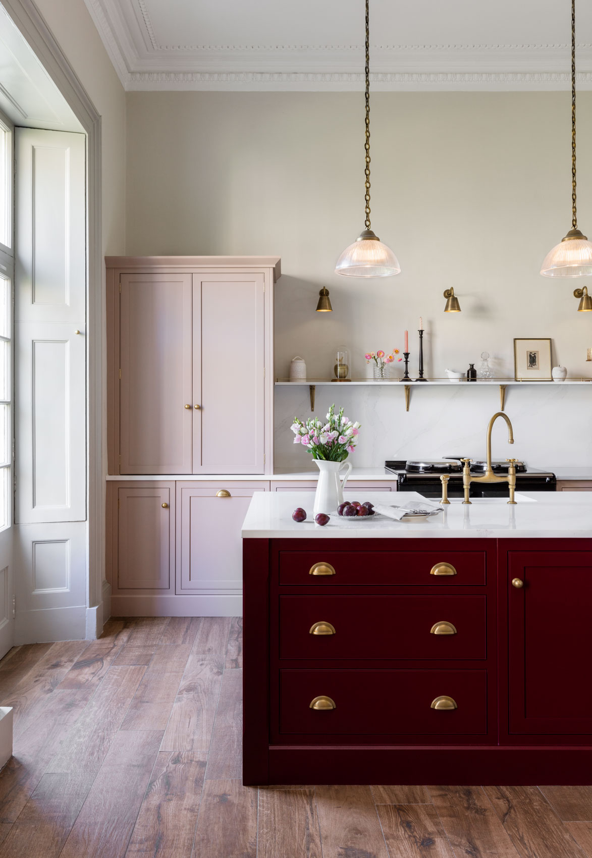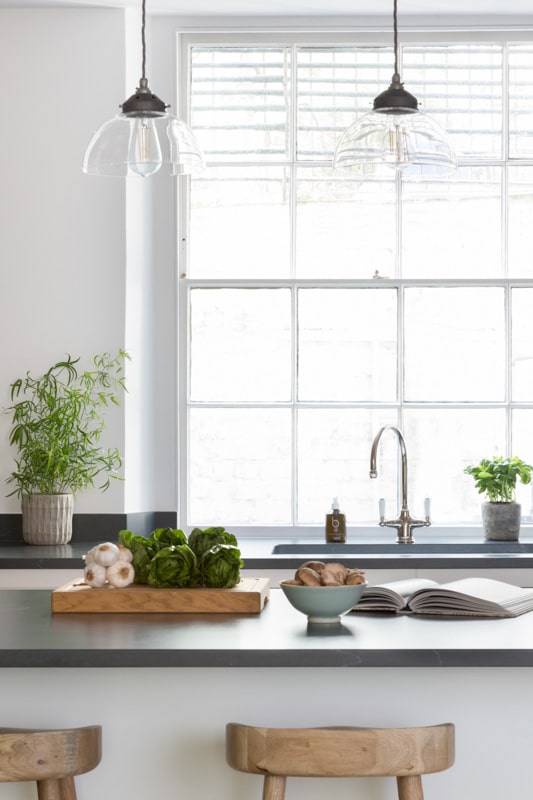Integrated Island Seating
The bespoke island is central to the design of this Linear kitchen, housing two key areas a functional cooking zone, that has a neat tap area, an oven and a bin store and an informal dining and entertaining area created by a low-level wrap-around bench area. The pendant lights above the bespoke island and strip lights under the island’s timber frame are a perfect addition to the entertainer’s kitchen and add an ambient layer when required. The flat-panelled doors on our Linear range work well to not overpower the design and allow this barn conversion’s key features to take centre stage. Additional storage solutions are a key feature in this design, including concealed cabinets in the mantel.
