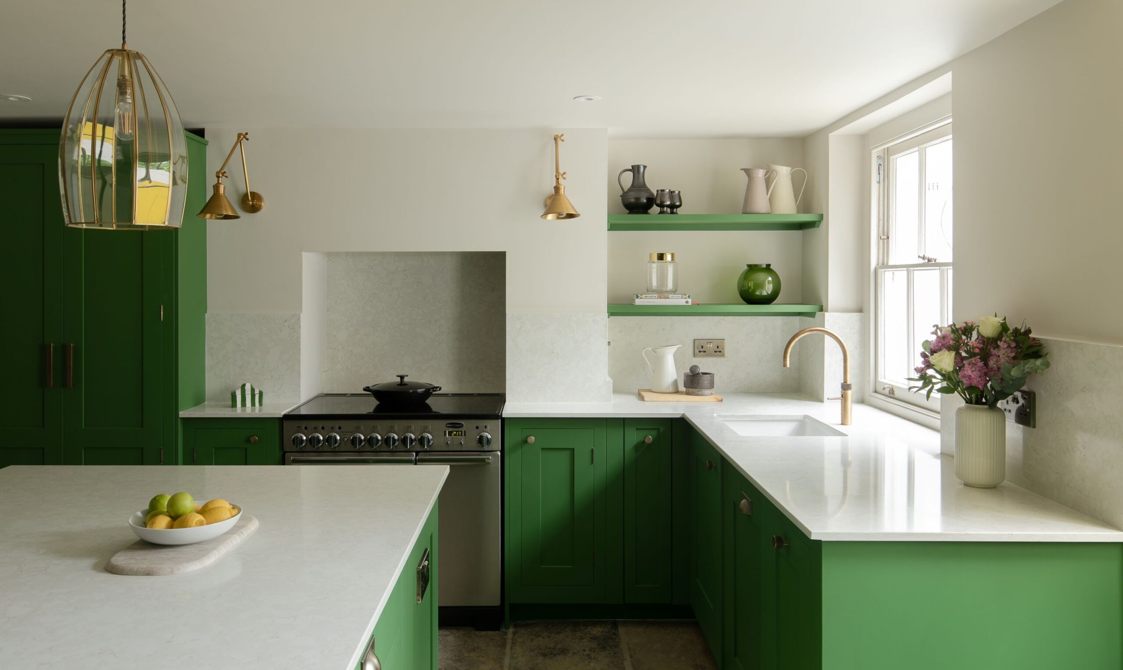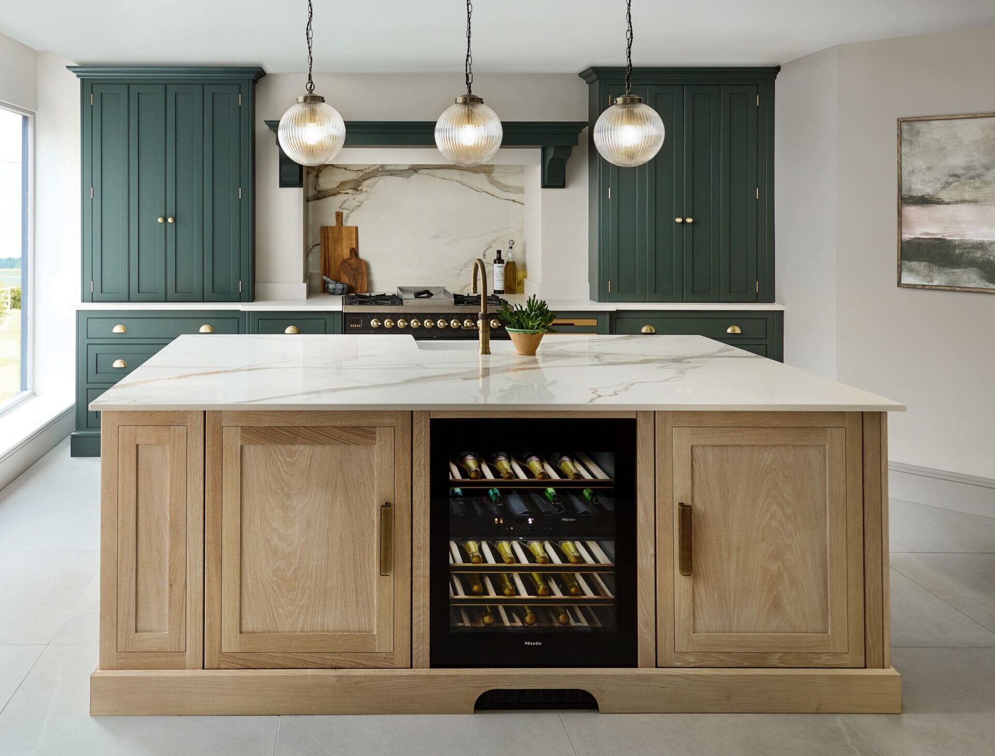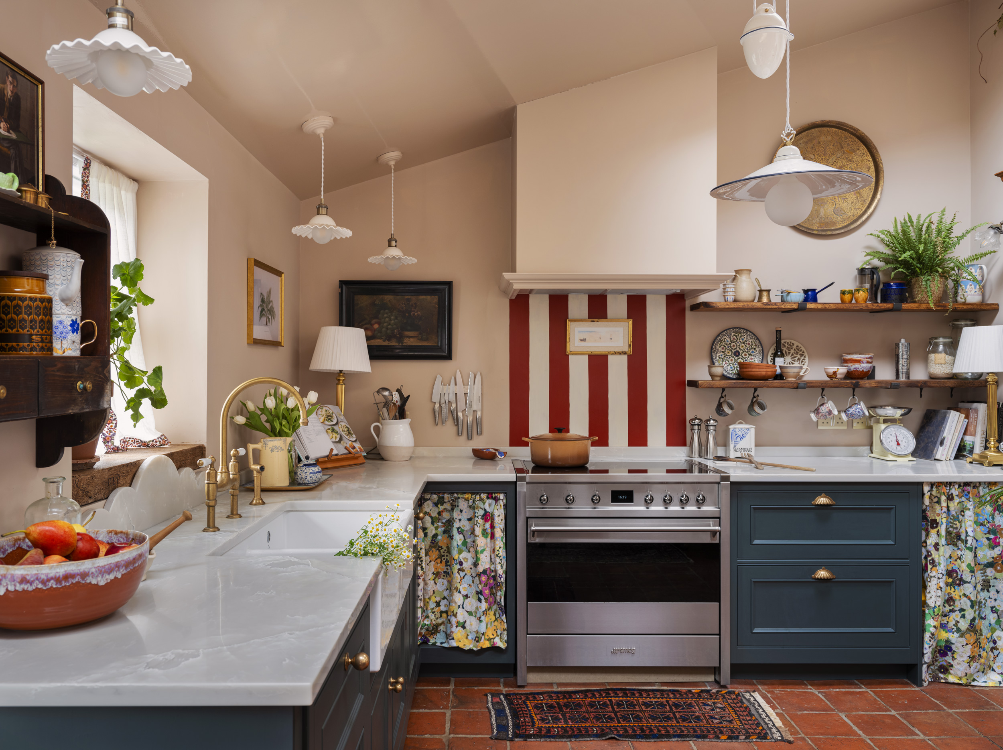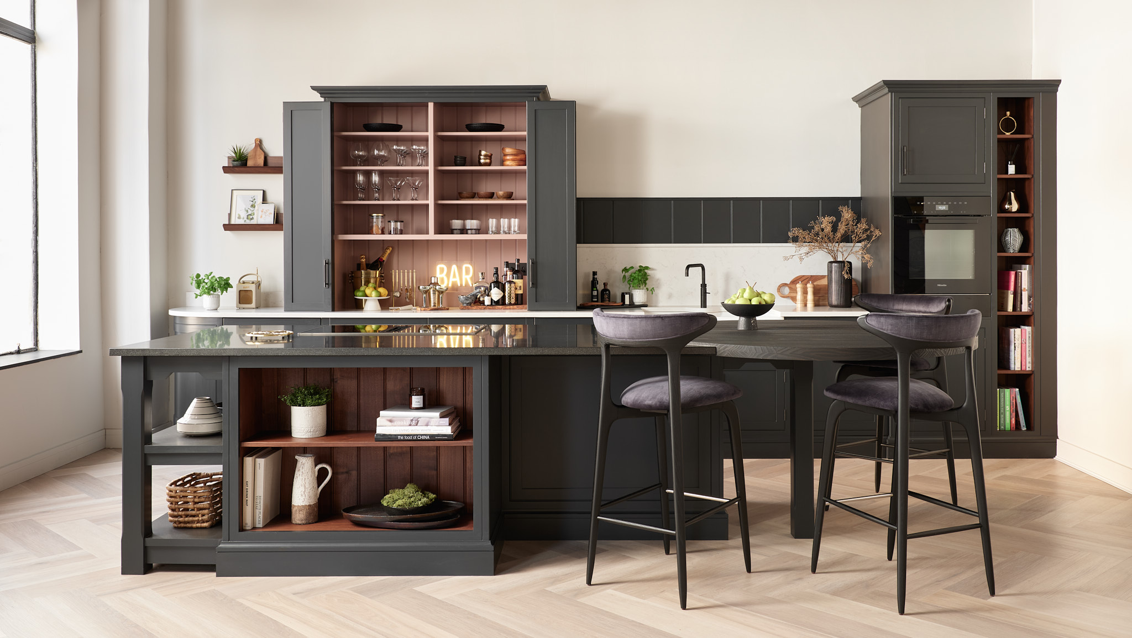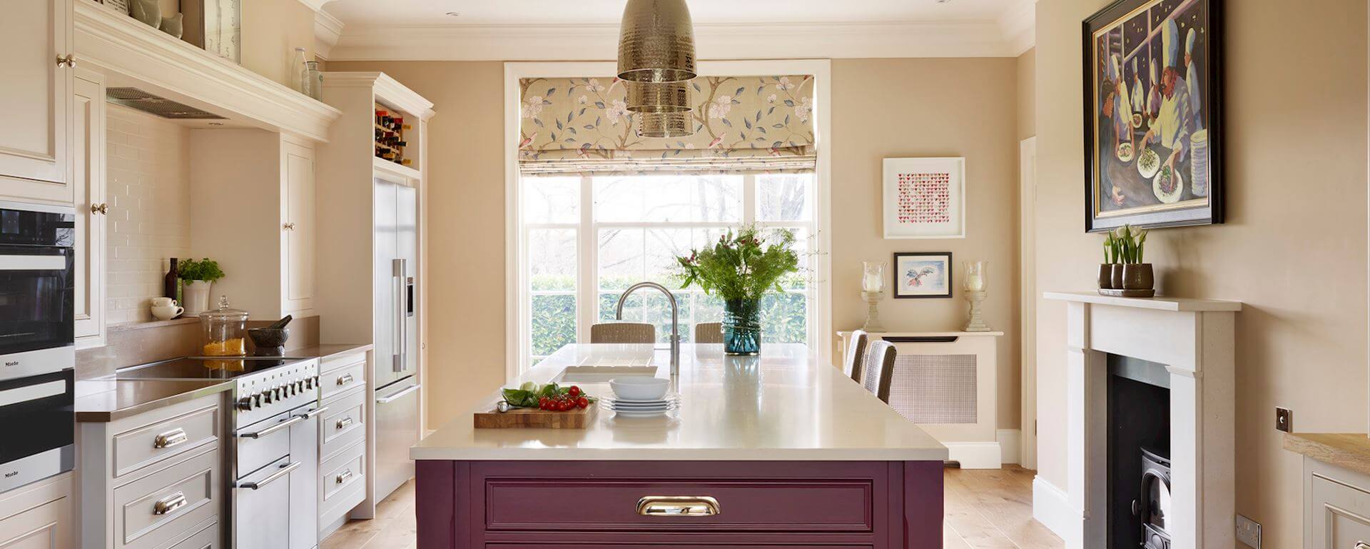
Most people think that choosing the cabinetry and surfaces is the most important —and fun — part of designing a new kitchen. However, while selecting a layout isn’t the most exciting of tasks, you need to give it appropriate attention to ensure the final design meets your expectations.
Contrary to popular belief, a kitchen layout makes a huge difference to both small and large spaces. If you’re lucky enough to have a large amount of room, you may think it doesn’t matter as much. But do you really want to be walking the length of the kitchen every time you need to throw food away during cooking? Probably not. The arrangement is also likely to influence your storage options.
Whether big or small, the right layout can ensure that everything is in the optimal place so your kitchen is as efficient and functional as possible. Explore the most common kitchen layouts here and follow our top tips to help you make your decision.
What are the most popular types of kitchen layout?
GALLEY
Rectangular kitchens which allow access at both ends will usually require a galley layout, which is where units are placed along one wall or two facing walls. It might seem like this would limit your design choices, but there are plenty of possibilities if you plan carefully. You can often make use of significant storage space, and it’s also convenient having your appliances placed closely together.

L-SHAPED
This is a practical layout for kitchens that are square or long and narrow. The units are fitted along two adjacent sides to create the L-shape, offering excellent storage while leaving other walls free for access. As well as being an ideal layout for smaller kitchens, it leaves space in larger rooms, where you could place a dining table, for instance. Due to its open design, there’s also plenty of room for more than one cook at a time whenever you need a hand.

U-SHAPED
Suitable for rectangle or square kitchens with one exit, this layout maximises space by using units which are fitted along three walls. It can also be used to divide up larger rooms. For example, you could use one wall as a breakfast bar or peninsula while still having enough room for your cabinetry. A U-shaped kitchen layout is also great if you’re a keen cook, as as it offers plenty of storage options for all of your pots and pans and keeps everything within easy reach.

ISLAND
This modern kitchen layout has a run of units along one wall or in an L-shape, and replaces the old-fashioned kitchen table with a sleek, freestanding, central unit. A bespoke kitchen island has many benefits. Not only does it create extra space for food preparation and storage, but it can also provide a relaxed dining area with chairs. Due to the space required between base units and an island — ideally at least 1.2 meters — so doors can be opened with ease. This layout is only suitable for larger kitchens.

OPEN PLAN
More and more people are now creating open plan kitchens due to the growing popularity of multi-functioning kitchens, dining and living rooms. Key appliances like the cooker, fridge and sink are often arranged along one wall or in an L-shape, with the remaining space used to accommodate a dining table or a living area. It’s also a good way to make your kitchen child-friendly, as you still can keep an eye on the kids playing while you’re preparing meals.

How do you plan your kitchen layout?
Whether you choose an L-shape or a large open plan kitchen-diner, all layouts have one thing in common: the working triangle. This is simply the space between the three main kitchen elements — the cooker and food prep area, the fridge, and the sink. As you will be regularly moving between these regions, positioning them within easy reach of each other is the start of any successful kitchen design.
The perfect layout is an open, equilateral triangle shape, but that isn’t always possible, like in a narrow single galley design for instance. However, as a general rule, all the three points should be between 1 and 2.5 metres away from each other. This means nothing is too far out of reach, but there’s still ample room for doors to open and for multiple people to cook together.
As the fridge will be used by all the family, it’s sensible to place it closest to the living space. This also prevents the children from coming into the main kitchen area whenever they want a drink or a snack. The position of the other two elements is up to you, but remember to plan space for pan drawers near your cookers, and a dishwasher near the sink if you’re having one installed.
Visit your local Harvey Jones kitchen showroom to discuss your kitchen layout plans with one of our designers. If you already have an idea for your project, book a complimentary design consultation to find out how to bring your ideas to life.
