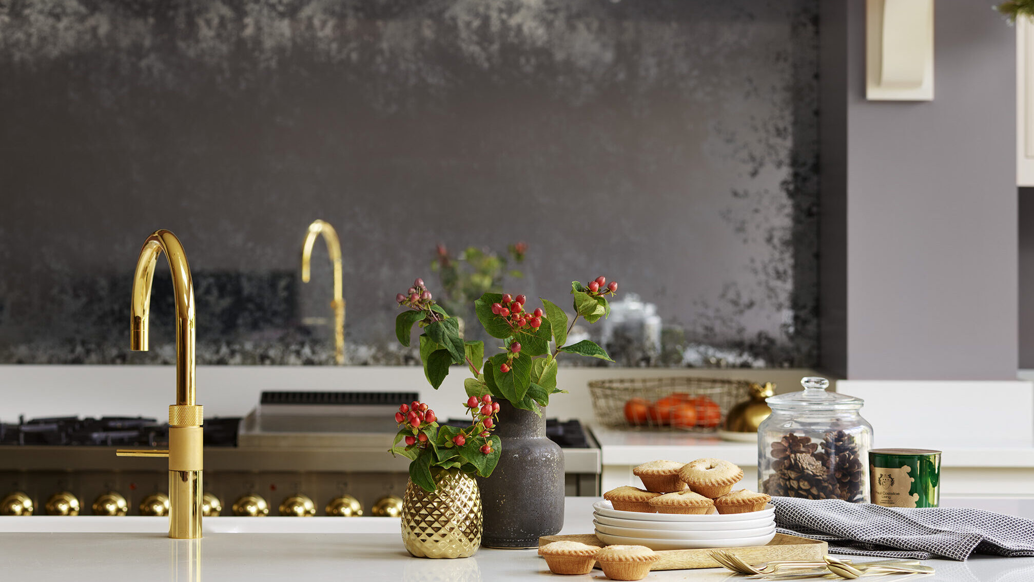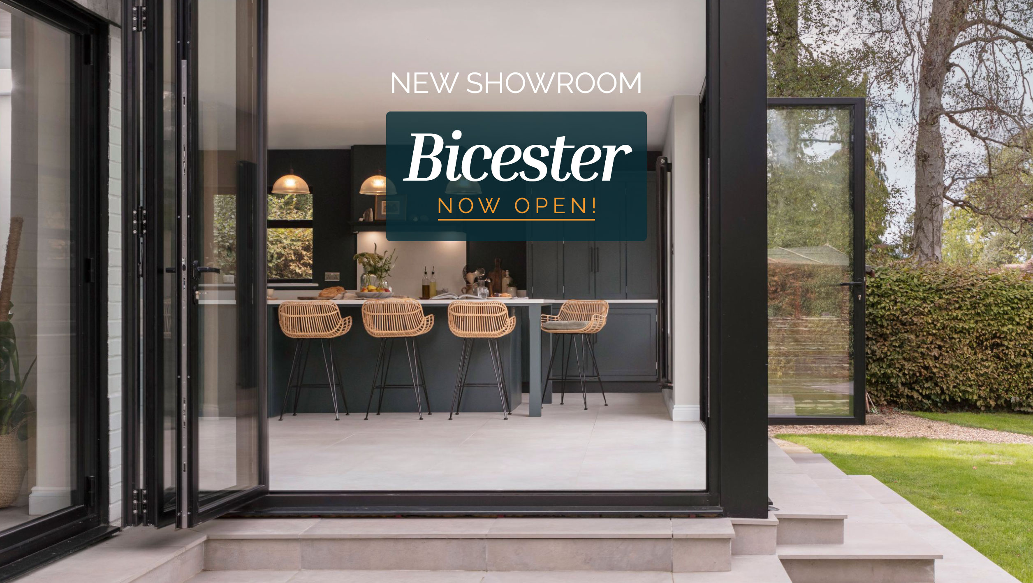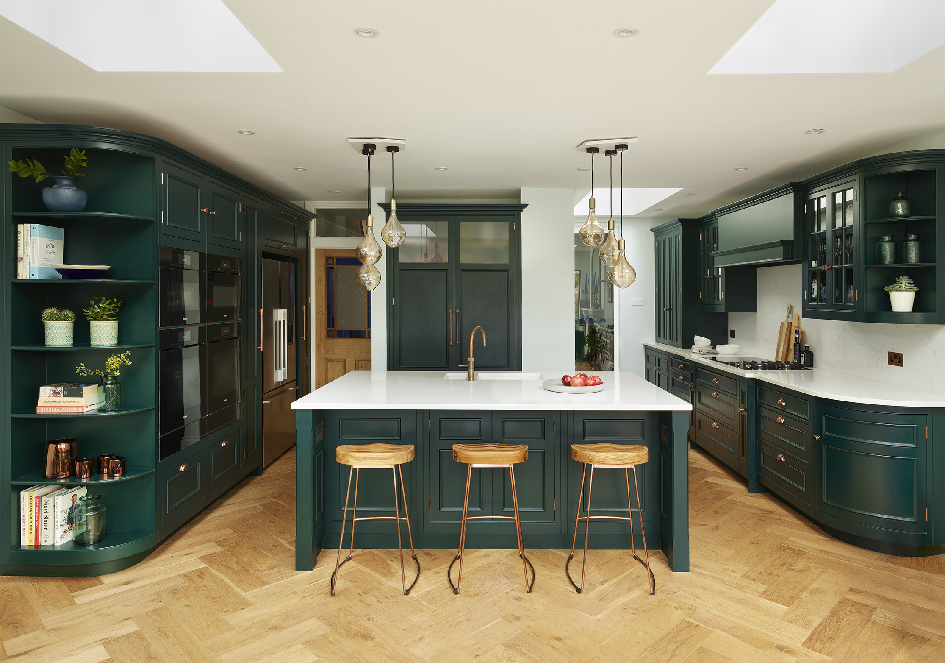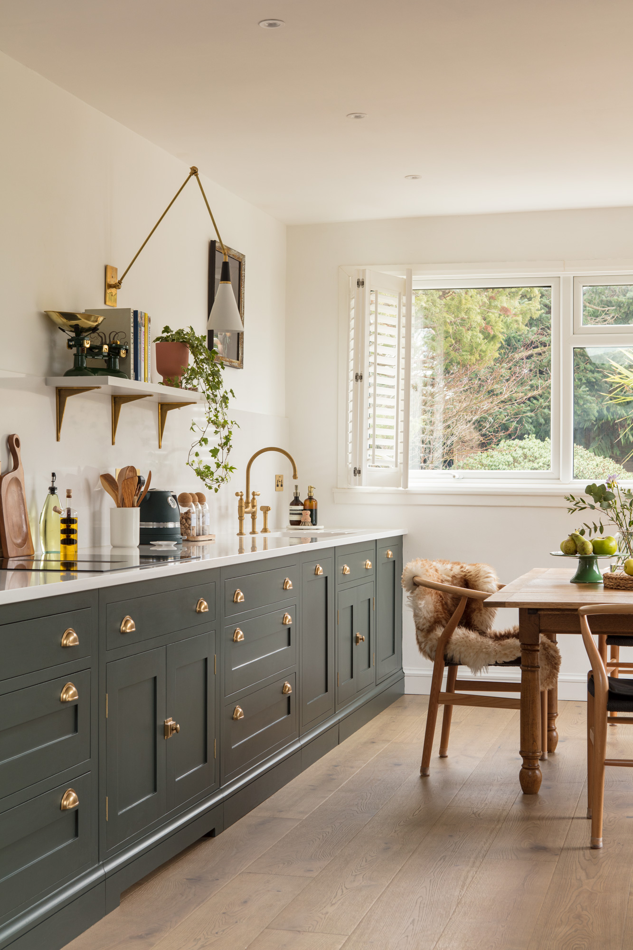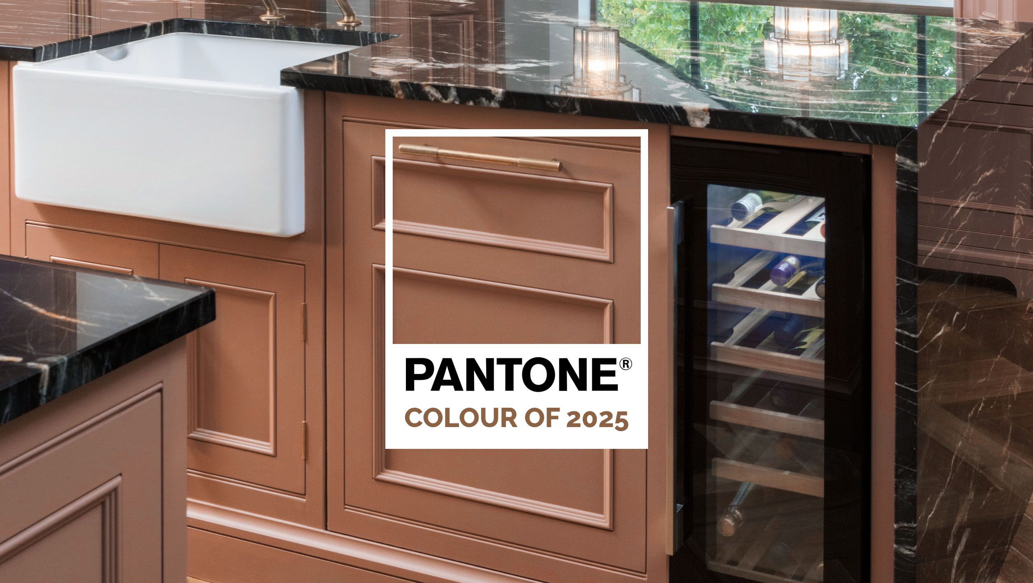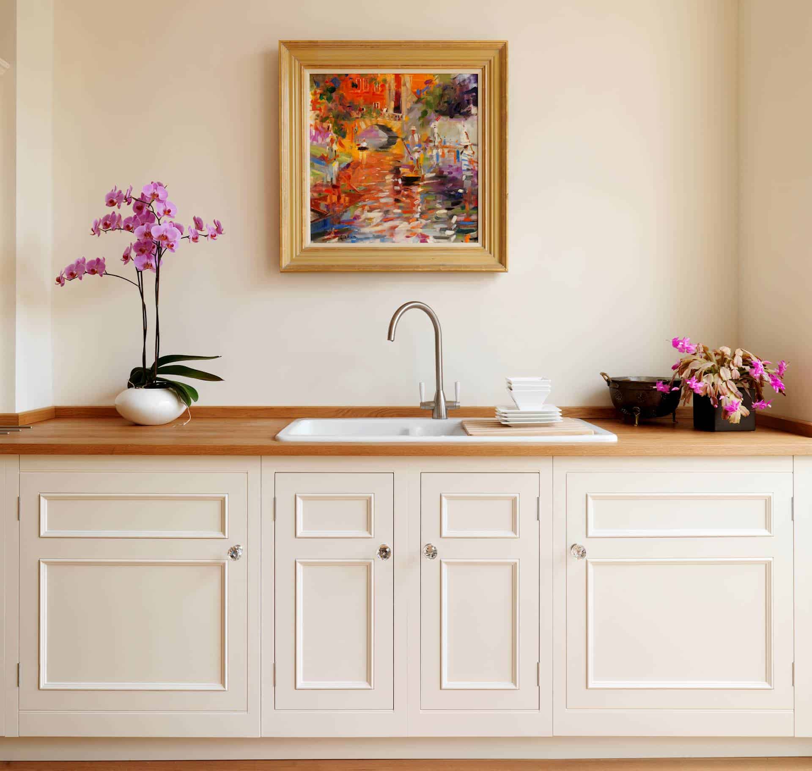
Utility rooms are vital for keeping chaos at bay in a busy kitchen. A small room or space will allow for a dedicated area for larger appliances, cleaning the dog, or extra storage. In a recent survey Harvey Jones found that two thirds (68%) of Britain’s do not have a utility room in their home, and 68% say they wish they had one. 75% of those who do have a dedicated space in their home are glad to have one.
Kitchen Designer, Matt Baker answers questions on all areas of the utility room:
What are the latest trends and developments with utility rooms?
We have found customers replicating the look and feel of their kitchen in the utility room. Same worktop and colour scheme with perhaps a twist on the handles, especially if the kitchen is either open plan or the utility room is directly adjacent and can be seen from the kitchen. We’re noticing a lot of dusky colours coming as well as a steady stream of soft greys and strong dark blues. For a utility area we would suggest using something lighter and more playful as they rarely have enough light to do a darker colour justice.
What design elements do you recommend to create the perfect utility room?
Box shelving is a great way to open up a space without overwhelming the room and still creating storage. If the space is small covering the walls in cabinets can make a room feel cramped and full of shadows. Cabinetry can also then be painted to match the main colour scheme of the kitchen or to highlight a favourite colour without committing to a larger space. If your utility room is linked to outdoor space, a dedicated place for muddy shoes and wet coats will avoid any dirt being walked through the house. We would also always recommend a large sink for hand-washing or if you have a particularly muddy furry friend.
Are there any particular challenges that designers should be aware of when putting a utility room scheme together?
A recent study by Harvey Jones, found that overall cleanliness of a kitchen space sparks 36% of rows within the home. With this in mind, the addition of a utility room is vital for keeping arguments at bay. By housing all the washing and cleaning appliances and accessories, you are leaving more space in the kitchen for everyday items. Not only creating more storage options but illuminating any future arguments.
It is important to think about the materials used, in particular for the flooring, with potentially high foot traffic a floor that’s easy to maintain is essential. A tiled or stone flooring is easy to clean and wipe down, this also applies to worktops to avoid any spills.
Utility rooms are often a lot smaller than main kitchens with limitations in room size, they can also be lacking natural light. However there is the opportunity to go for tall appliance housings to stack units such as washing machines or dryers, leaving the rest of the room clear for practical storage solutions such as large double base cabinets or coat hooks.
It is also worth noting that some colours can overwhelm smaller spaces, making them look cramped and dark, if space is limited go for a bright neutral shade to make the area seem airy and open.

