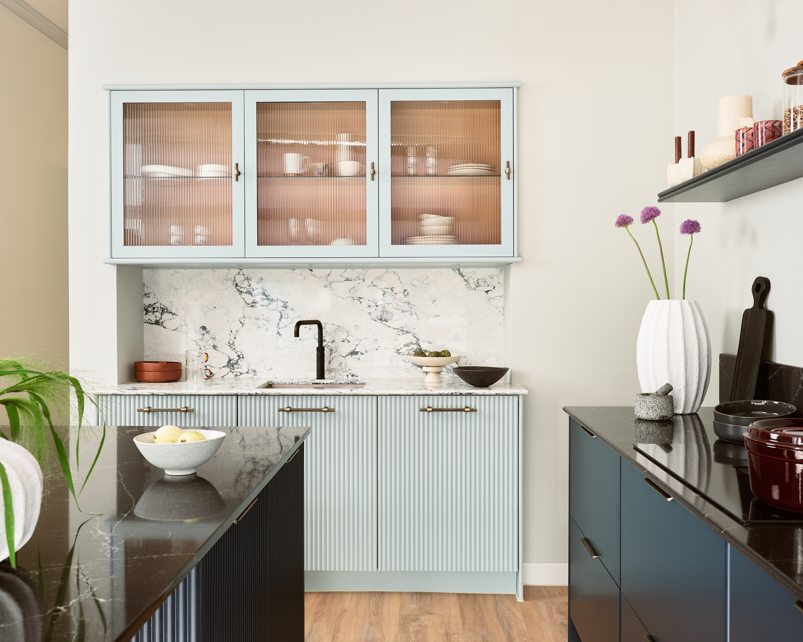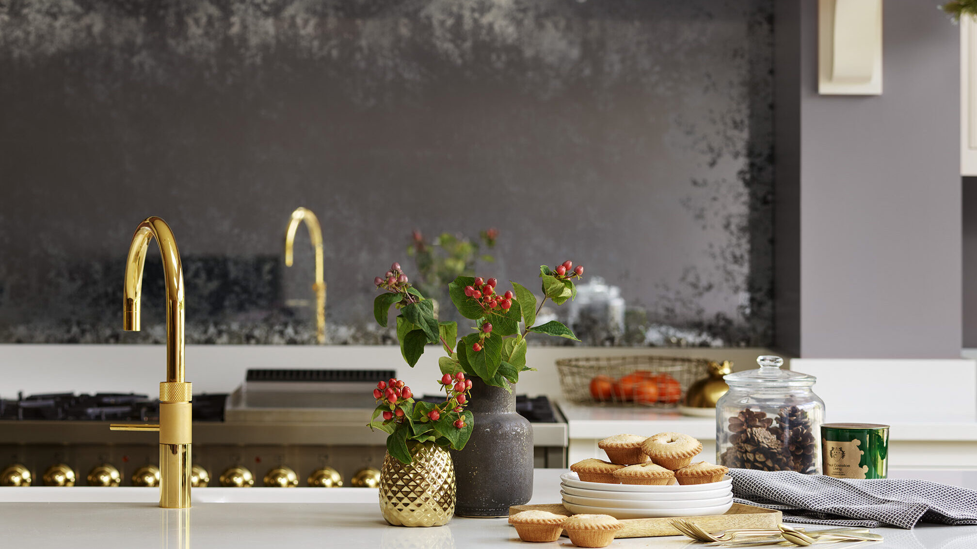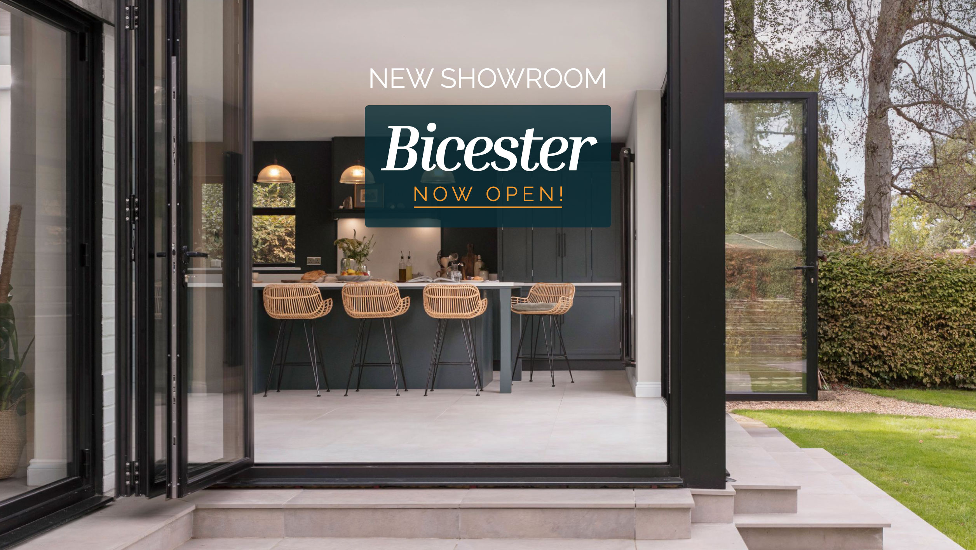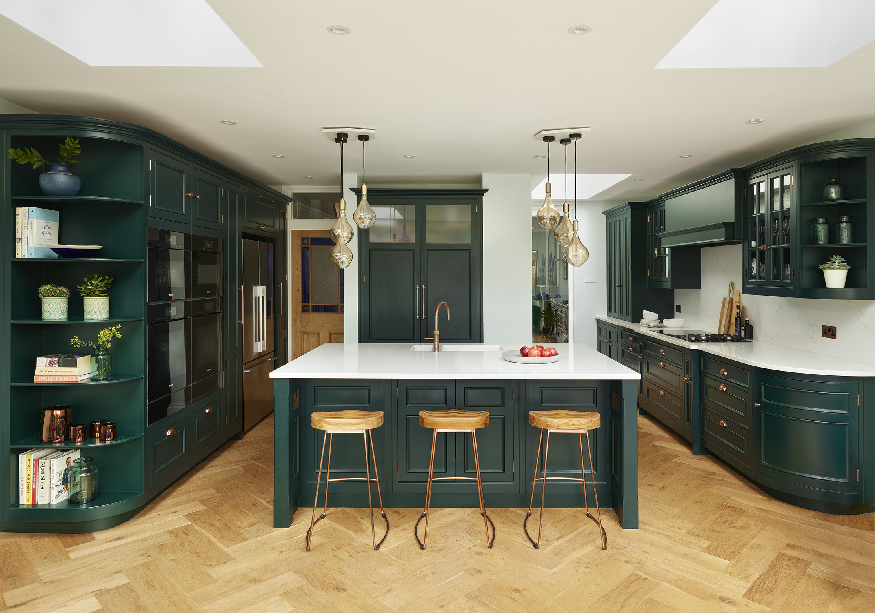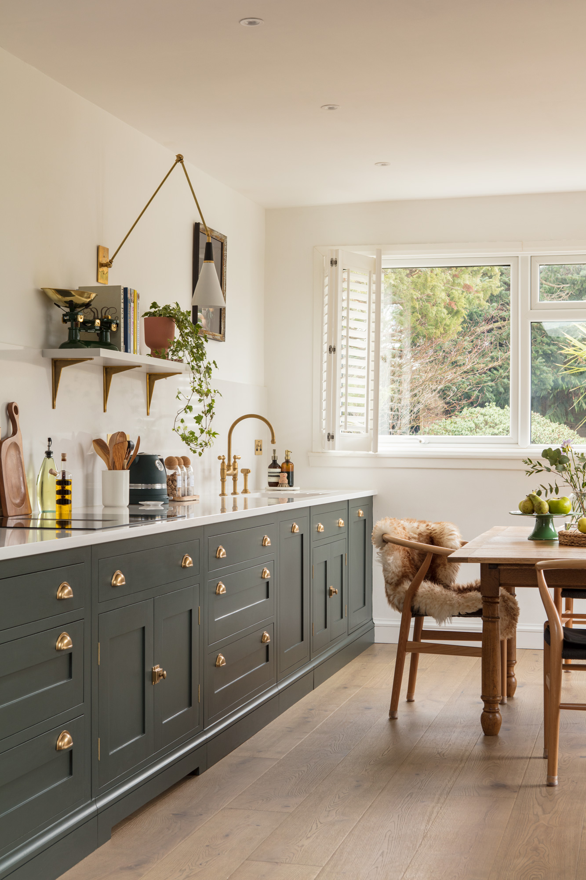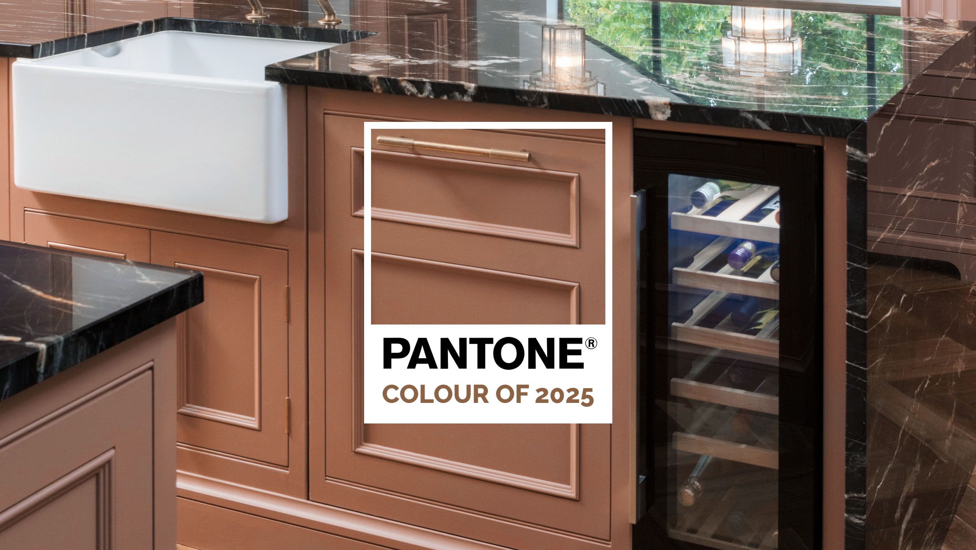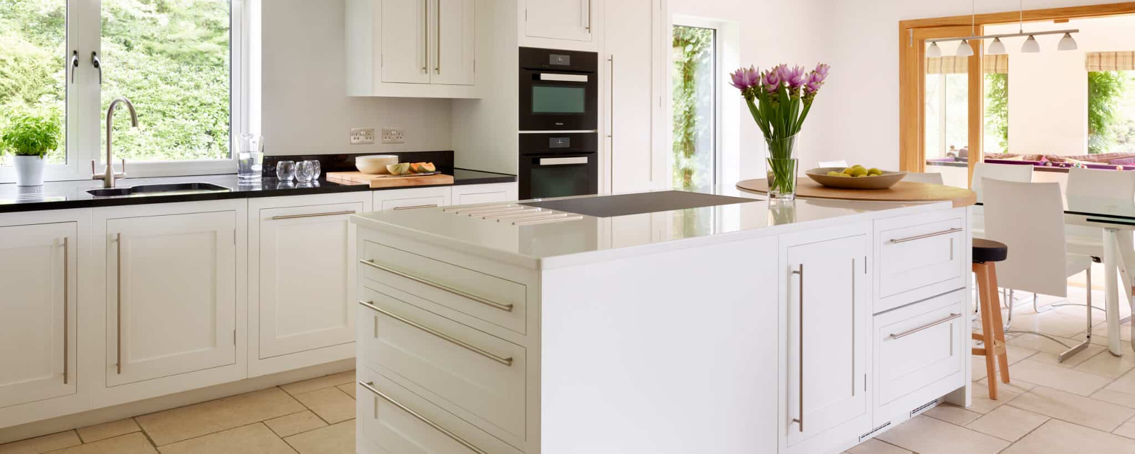
One of the most interesting parts of designing a new kitchen is the island. With more and more people opting for an open-plan style of living, a kitchen island can provide a transition between the kitchen and the living space. It can act as a subtle barrier to keep people out of the cooking area whilst simultaneously offering an area in which people can congregate and sit.

When considering whether to include an island in your new room, the first question is an obvious one: do you have the space for an island? Ideally you should have a 900mm-1000mm walkway distance all the way round an island. This is enough for two people to pass each other comfortably and also maintain easy access to cupboards and pull-out cabinets. If you don’t have sufficient space, we can help you to find alternative solutions and suggest ways to maximise the space that’s available.

The next thing to ask yourself is what do want from your island?
- Is it there to provide additional worktop space for food preparation?
- Does it need to be more practical, perhaps housing the sink or hob?
- Does it need to accommodate dining space or maybe just some casual seating?
- Is storage the main priority?
- Does the island need to do all of the above?
- Once you have answered these practical questions about the function of your new island the fun part can really start.
When you choose a traditionally handmade and handpainted kitchen each cabinet is a separate, fully handbuilt piece of furniture, and you can make these separate pieces of furniture into completely unique elements in your new kitchen. They offer an opportunity to add colour and texture and to personalise the space to your exact tastes. This can be achieved by using a different paint colour for the cabinets or a different material for the worktop. Or you can also play with some height differences by raising or lowering a seating area or even incorporating seating into the island itself. And remember your island does not have to be square or rectangular in shape. By using our curved cabinetry or curved worksurfaces, or by varying the angles at which the cabinets meet we can help you to create some really interesting, unique designs.
If you have the hob in the island there are a number of inventive ways to deal with extraction. Though a simple ceiling extractor can often be the most elegant solution, nothing gives more of a wow factor than a downdraft extractor rising out of the worktop. We can advise you about the solutions on offer and help you choose the option that suits you best.
The final step in the process of designing an island is selecting the finishing touches that can really crown the project. Think about the lighting; a striking pendant light can provide a great centrepiece amongst less intrusive spotlights in the rest of the room, and a set of unique bar stools can help to complete the overall look of the room.

Don’t hesitate to discuss your requirements with one of our designers in your local showroom by calling 0800 389 6938, and you can see more examples of our work by requesting your free copy of our brochure.
Alternatively, if you’d like to arrange a complimentary design consultation, complete our Request An Appointment form.
