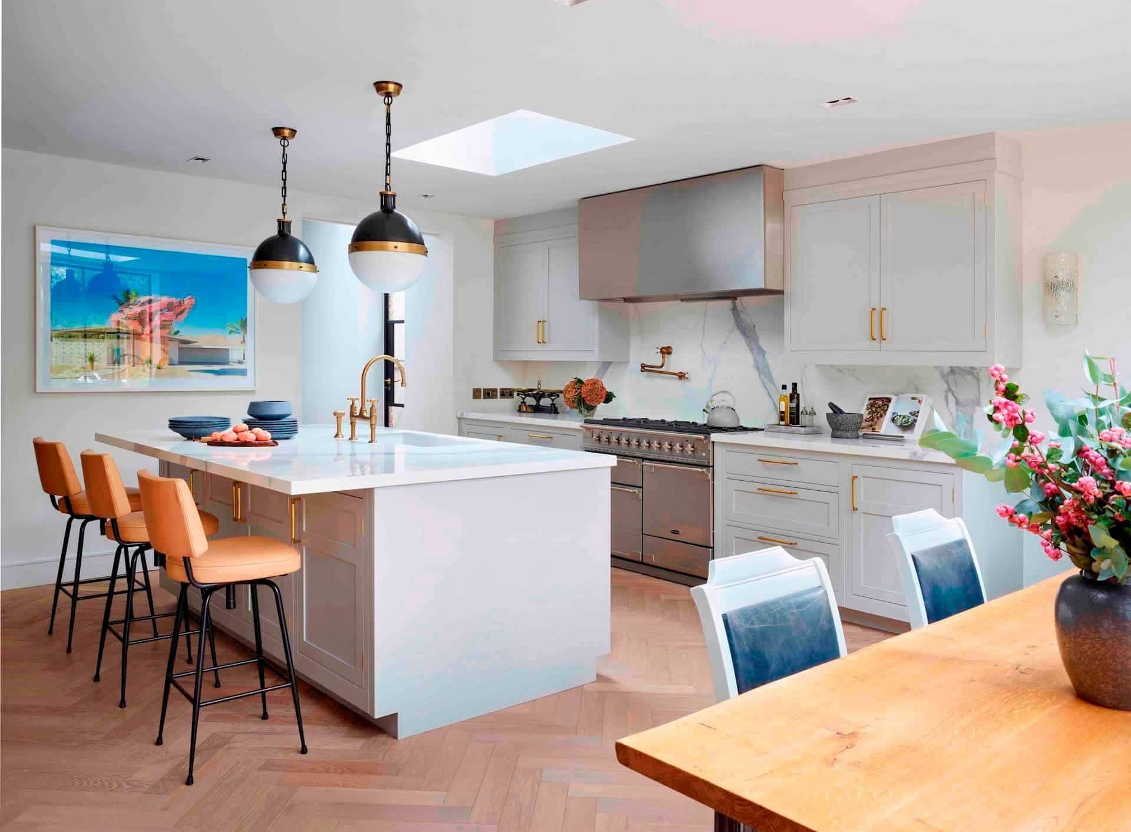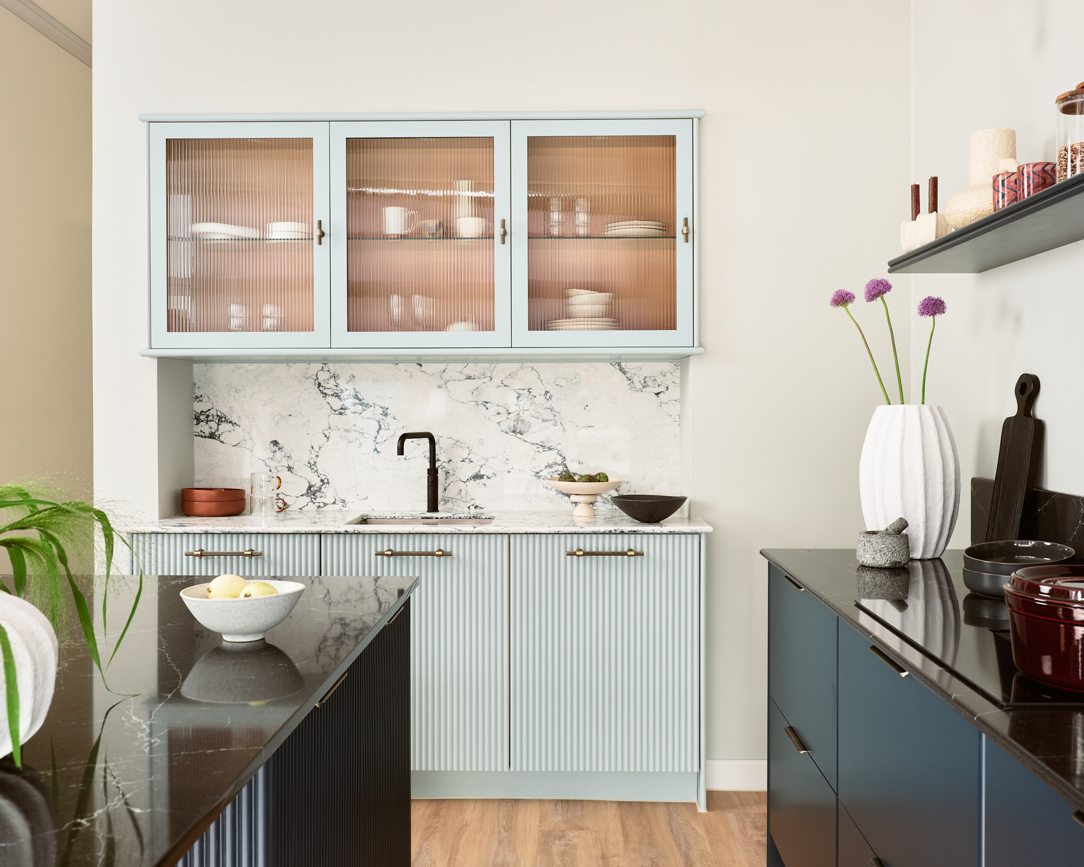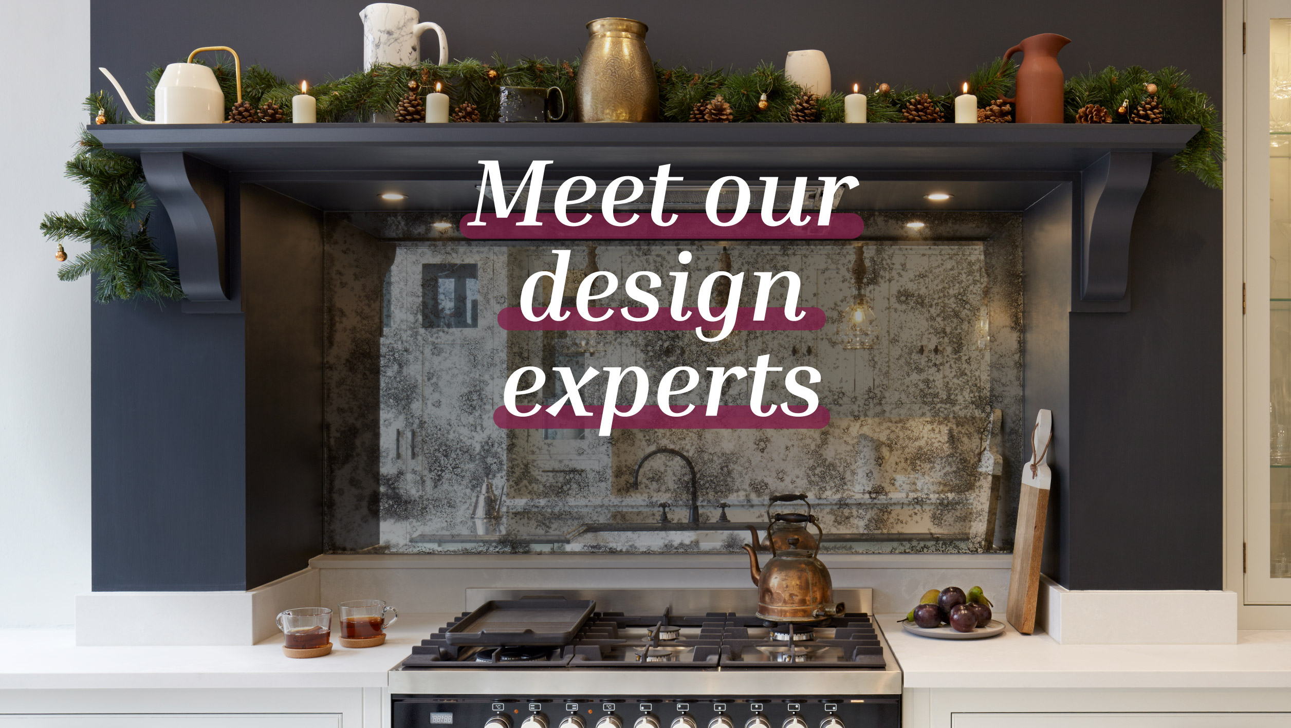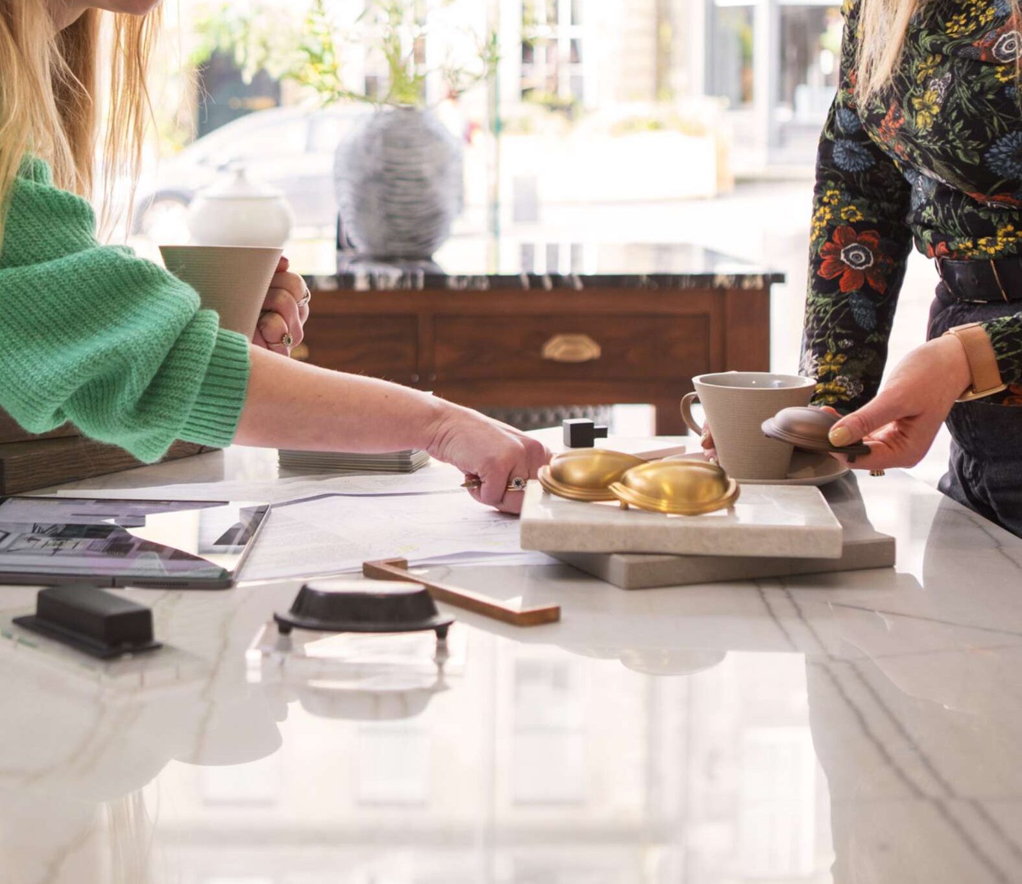
The most hardworking room in the house, the kitchen has to be suitable for many different tasks – cooking, socialising, home working and so much more – so careful planning is essential.
Harvey Jones’ designer Hannah Mills shares her top tips to plan a kitchen that’s as beautiful as it is practical.
ASSESS YOUR SPACE:
When planning a kitchen from scratch, start by considering the overall style and look you’re hoping to achieve, as this helps determine the layout. Would you like a more traditional design or a more unique and modern space? Once you’ve chosen the style of your kitchen, it’s important to think about what kind of appliances you’d like (freestanding or integrated) and consider the positioning. Often, there are only one or two practical options for where to place each appliance, and this will influence how the space around each of them can be planned. The positioning of appliances can also be impacted by the light within the space – ambience is another element to consider when designing you kitchen. The best thing to do is break down the decision making into simple steps: function, appliances, accessories (such as lighting, handles and worktops) and finally your colour scheme.
CONSIDER THE BEST LAYOUT:
The layout possibilities for each individual kitchen will be largely dependent on the shape and size of a room. Most importantly, the space has to be easy to navigate – this is where the working triangle comes in, with sink, cooking and fridge zones all in relatively close proximity. There should be a good- sized space of worktop run for preparation, preferably next to or opposite the hob zone. Thinking about how you will use the space in reality is also essential. Breakfast bar seating may look really nice and symmetrical in one long row, but could possibly work better in an L-shape layout, so it’s easier for family and guests to interact.
THINK ABOUT LIGHT:
How natural lighting enters the room is one of the first considerations when planning a kitchen. The last thing you want to do is block the natural light source and cook in a dark area. Therefore, I’d suggest keeping tall cabinets away from windows and placing them in the corners.
CHOOSE THE CABINETRY:
With so many cabinet styles available, it’s natural to become overwhelmed by choice. The main thing to bear in mind is if a style will work in your home and if you’ll be happy with it in the next 5, 10 or 20 years. Hand-painted furniture is a great way to ensure the cabinetry can be adapted as trends and colour preferences change. Opting for a door that’s not overly detailed will keep the cabinetry timeless, and the option to change the colour overtime means you can future-proof your space, which gives you much more flexibility.
INVEST IN WORKTOPS AND FLOORING:
The worktop is likely to be in your kitchen for a long time, so ensuring it goes with various colours as you redecorate is very important. Stone, whether granite or quartz, is very durable and requires little maintenance.
Colour and practicality are the main things to look at when choosing your kitchen floor. As flooring is over a large expanse, its shade is really important to create a light and bright room. Keep in mind that, as with wall paint, colours look darker over a larger area. Grout also changes colour quite quickly, so if opting for tiles, I would choose a dark grey grout, as it’ll end up this colour anyway over time!
PICK YOUR COLOUR SCHEME:
When it comes to choosing colours, the first aspect to keep in mind is how much natural light is in the room. If you have a well-lit room, opting for bold, dark colours can be very effective and create a dramatic statement. If it’s not very well-lit I’d suggest keeping the walls, flooring and worktop fairly light. I think a dark wall can look great against a bold cabinet colour if there’s plenty of natural light in the room, however, if you don’t like the idea of redecorating, neutral is the way to go – you can always incorporate colours with smaller decorative items in the room, such as stools, appliances and soft furnishings.
If you’d like to include two or more colours, stick to shades within the same colour palette, a few tones apart. This combination works really well in an open-plan space to help break up the kitchen area and integrate it with the rest of the space.







